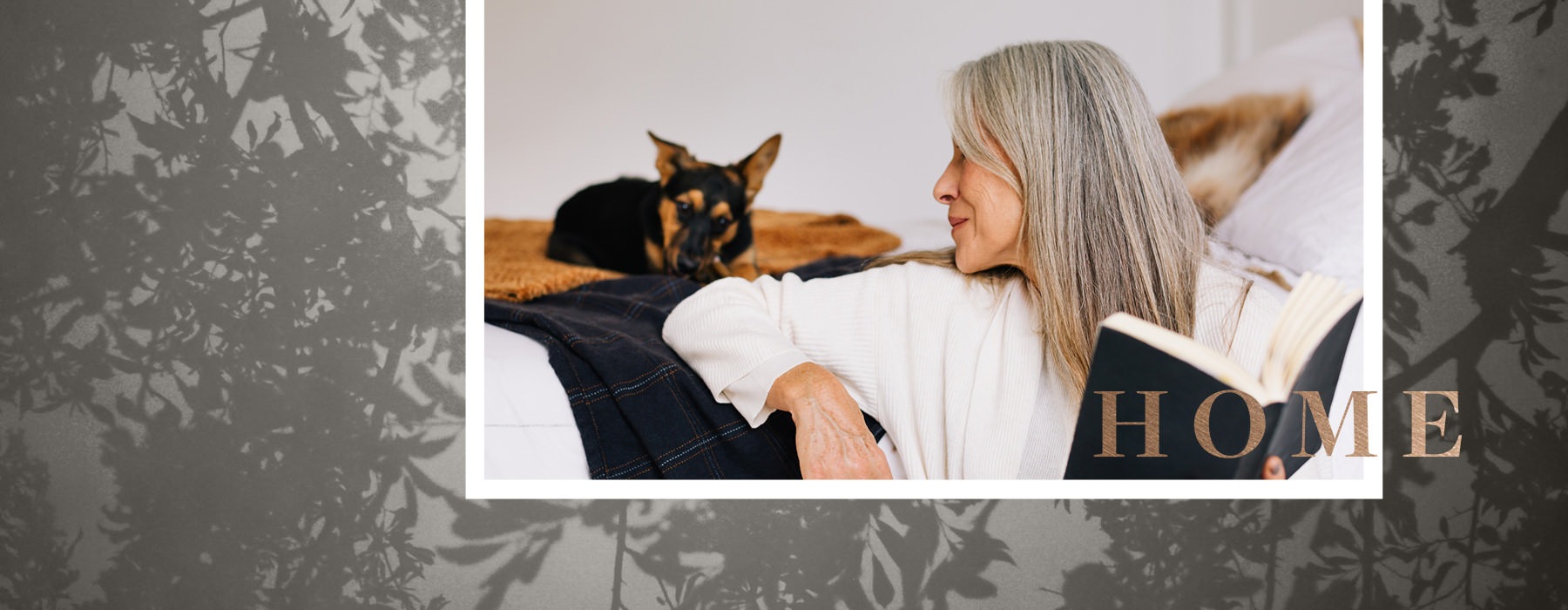Bright & airy waterfront lofts
Contact us today to learn more about our current special and flexible lease terms.
Floor plans are artist’s rendering. All dimensions are approximate. Actual product and specifications may vary in dimension or detail. Not all features are available in every apartment. Prices and availability are subject to change. Please see a representative for details.
